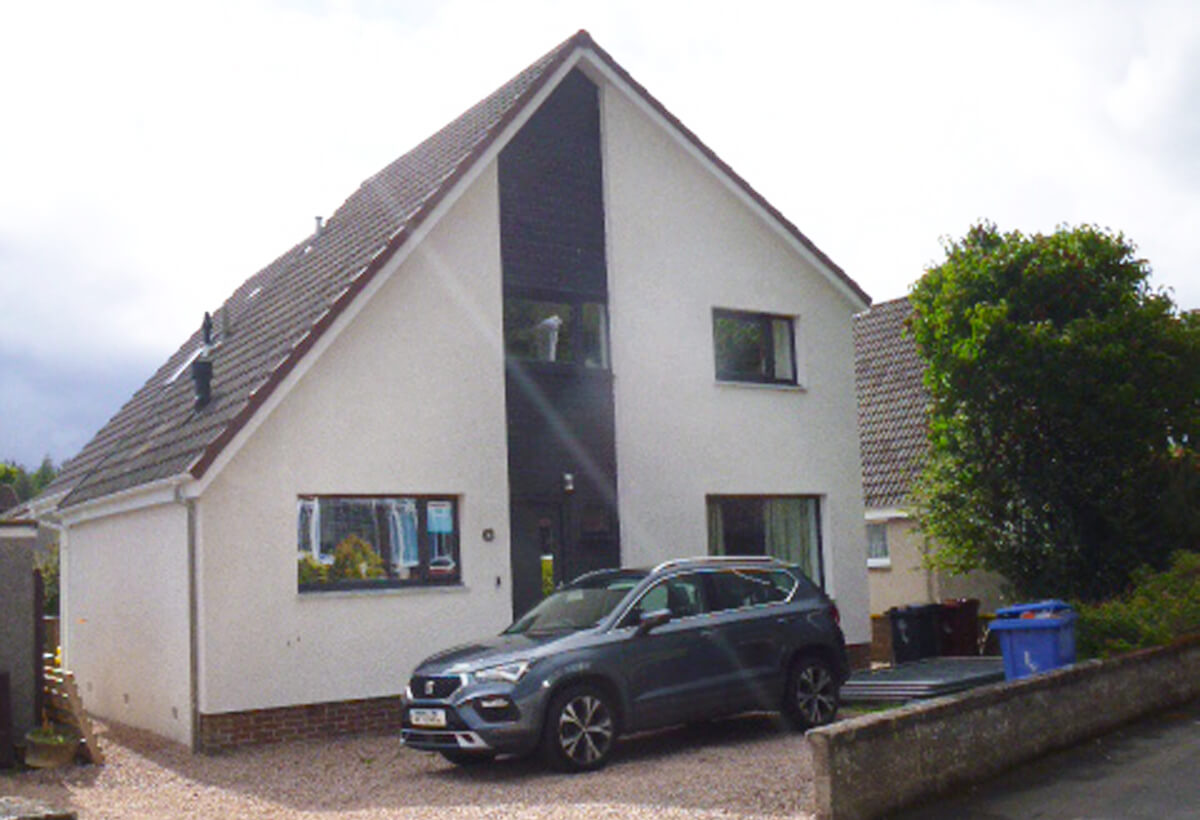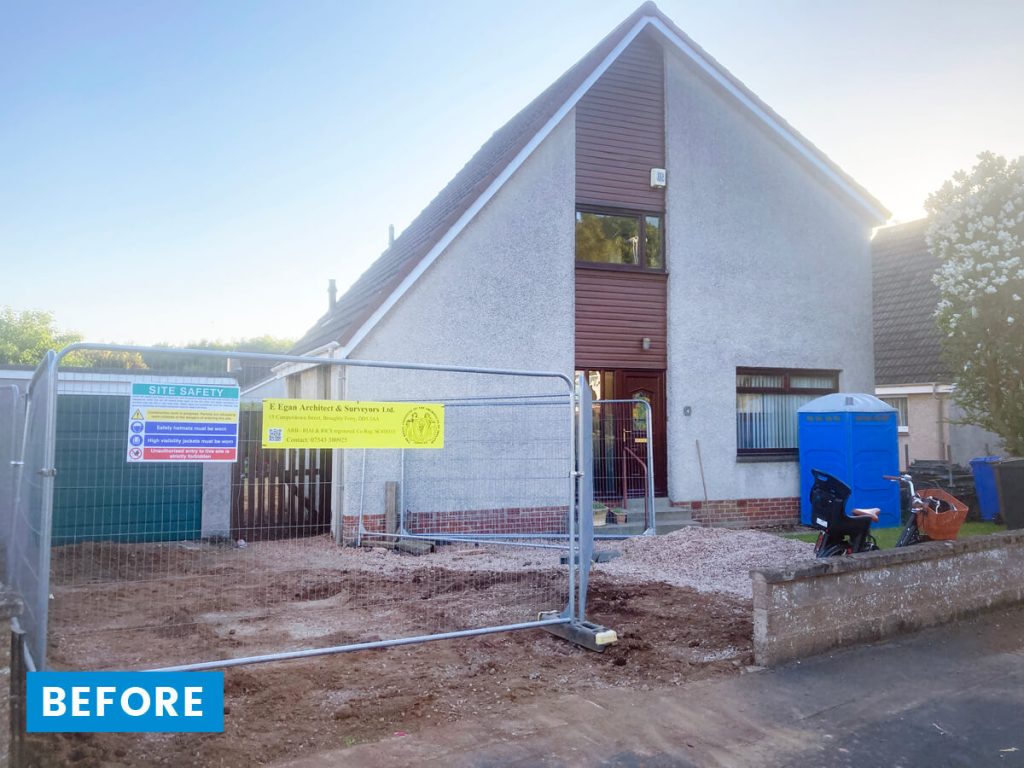- Home
- Services
- Energy Performance Certificates
- Planning Applications / Building Warrants / Architect’s Certification
- Architects Retrospective Certificate
- 3D Visualisations
- Air Tightness Tests
- Drone Surveys
- RICS Home Surveys
- Short Term Let Licence Applications
- Building Snag List Surveys
- Digital Floor Plans
- Land Registry Plans for Conveyancing
- Domestic Legionella Risk Assessments
- Projects
- Reviews
- News
- Book Now
- Contact
30 July 2024

This project involved re-planning the internal layout of the existing 1970s property and the addition of a two-storey 45 sqm extension on the large south facing site. The addition of an extra ground floor bedroom with ensuite, along with a large open plan kitchen/dining living and living room, means this property is now spacious and energy efficient for many years to come.




