- Home
- Services
- Energy Performance Certificates
- Planning Applications / Building Warrants / Architect’s Certification
- Architects Retrospective Certificate
- 3D Visualisations
- Air Tightness Tests
- Drone Surveys
- RICS Home Surveys
- Short Term Let Licence Applications
- Building Snag List Surveys
- Digital Floor Plans
- Land Registry Plans for Conveyancing
- Domestic Legionella Risk Assessments
- Projects
- Reviews
- News
- Book Now
- Contact
Dundee
Broughty Ferry Refurbishment
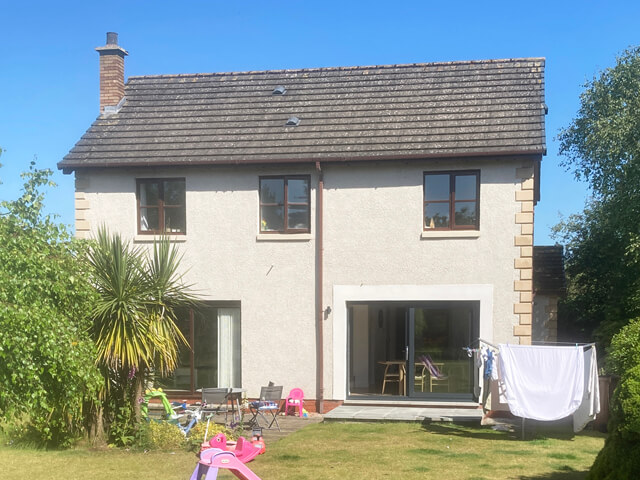
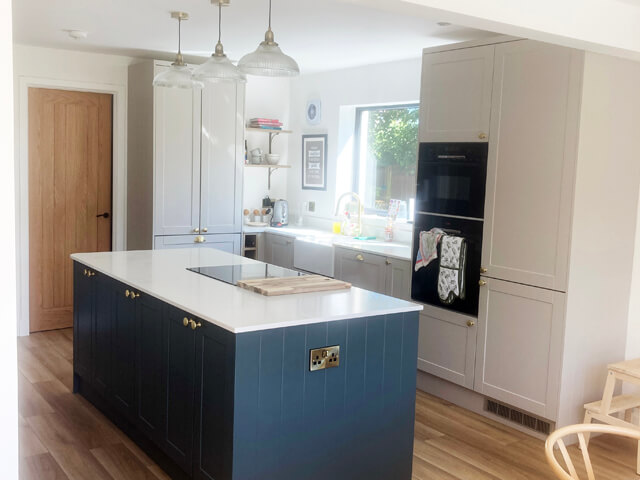
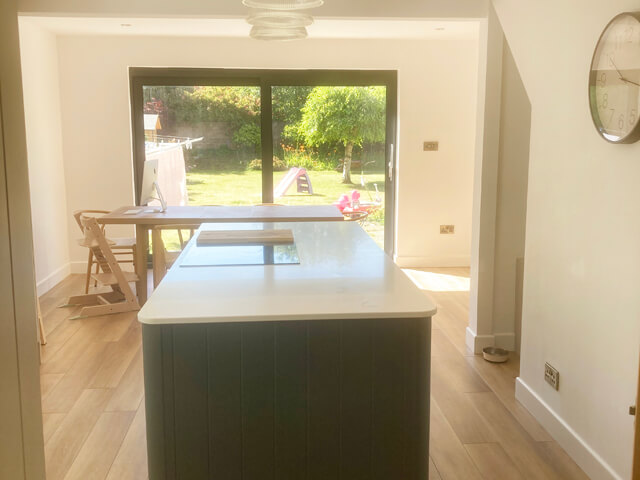
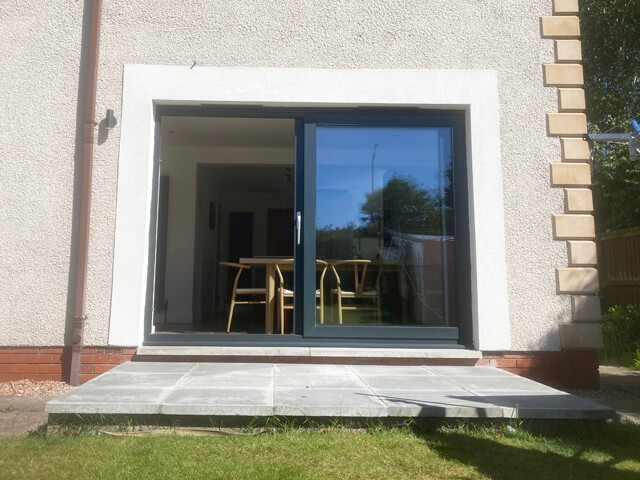
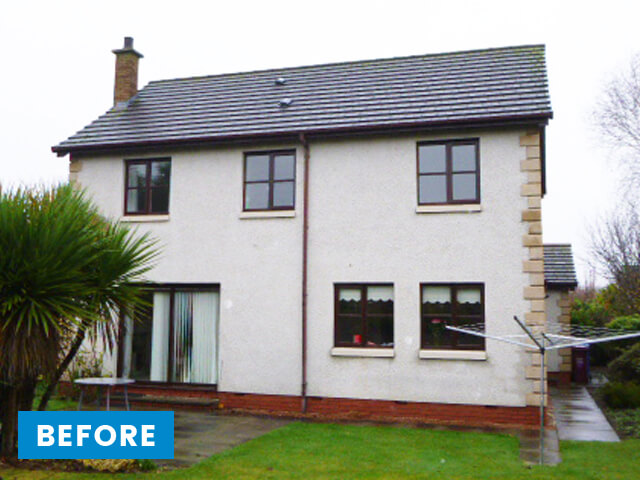
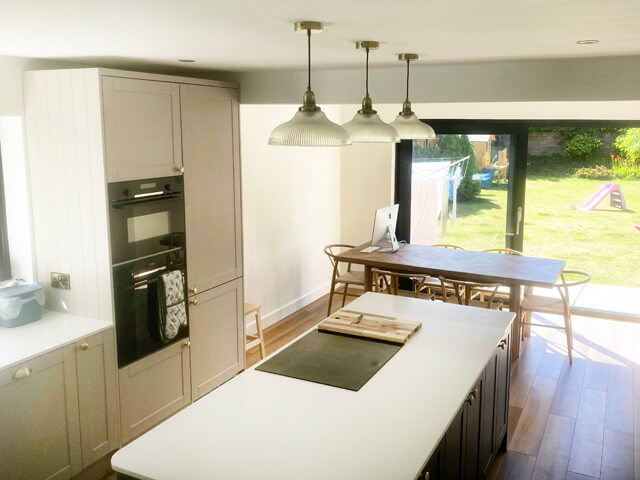
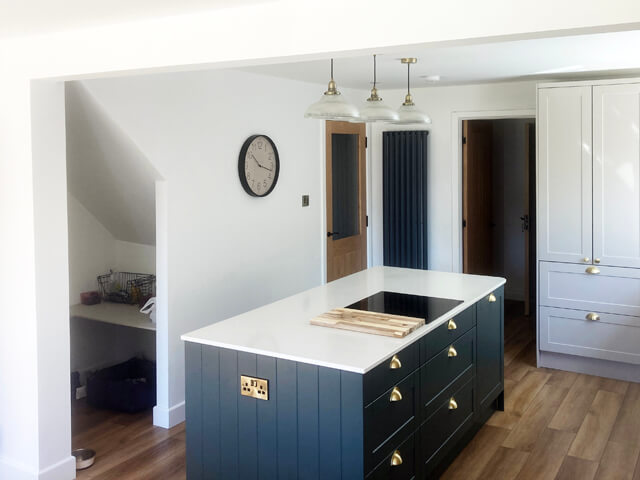
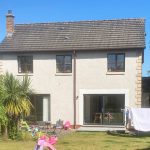
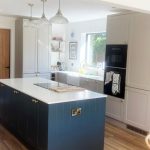
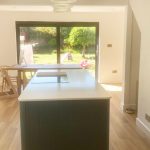
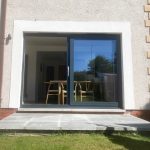
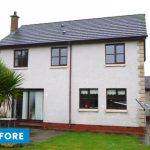
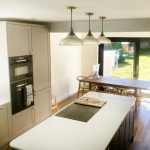
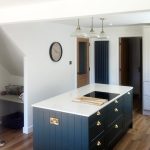
This property was constructed in 1990 and was originally poorly planned. The property had a large south-facing garden and no access from the kitchen or dining room.
We re-planned the internal layout to provide a large 30sqm kitchen/dining area with large sliding glazed doors to the south-facing garden. This refurbishment enables the clients to have a large family room that opens up to the south-facing garden area.


