- Home
- Services
- Energy Performance Certificates
- Planning Applications / Building Warrants / Architect’s Certification
- Architects Retrospective Certificate
- 3D Visualisations
- Air Tightness Tests
- Drone Surveys
- RICS Home Surveys
- Short Term Let Licence Applications
- Building Snag List Surveys
- Digital Floor Plans
- Land Registry Plans for Conveyancing
- Domestic Legionella Risk Assessments
- Projects
- Reviews
- News
- Book Now
- Contact
South Uist, Western Isles
Heatherlea
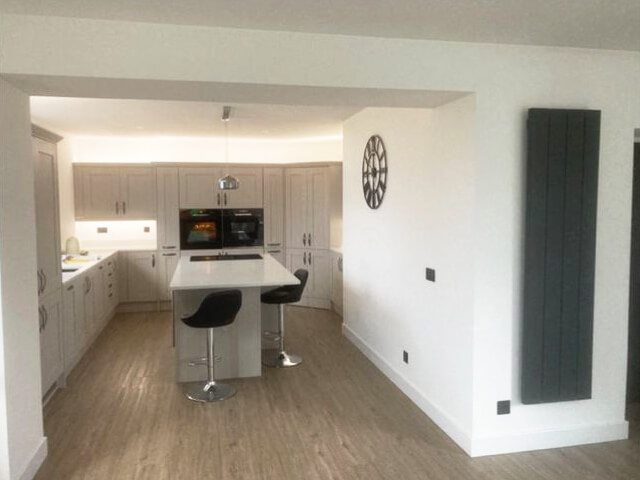
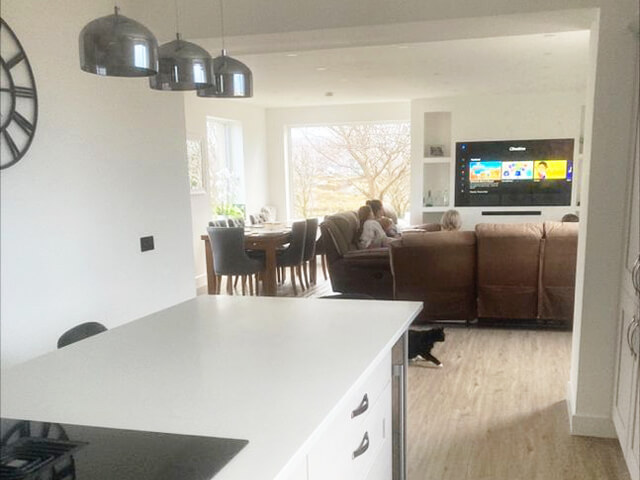
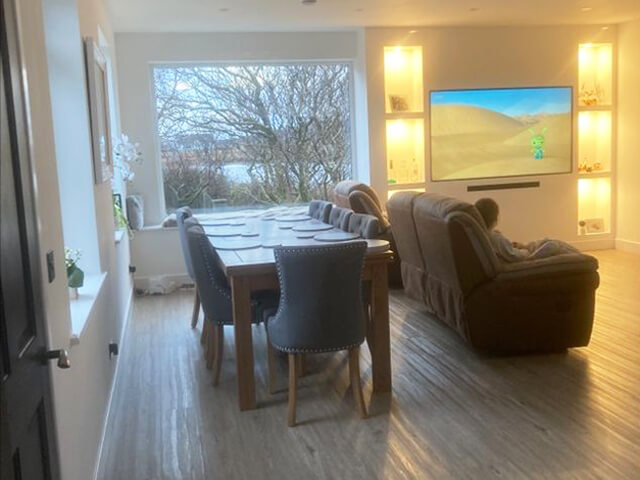
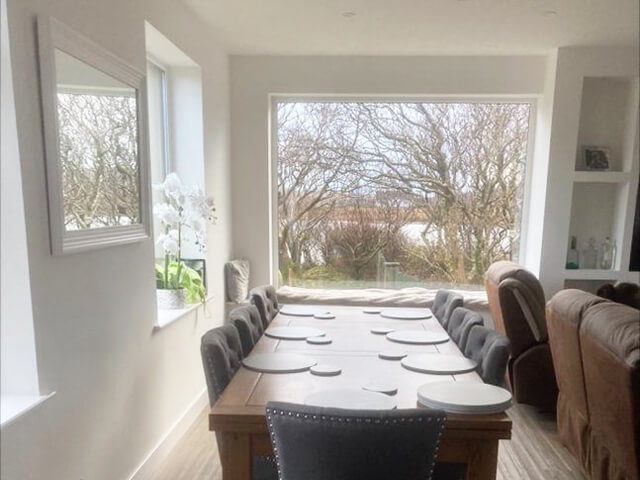
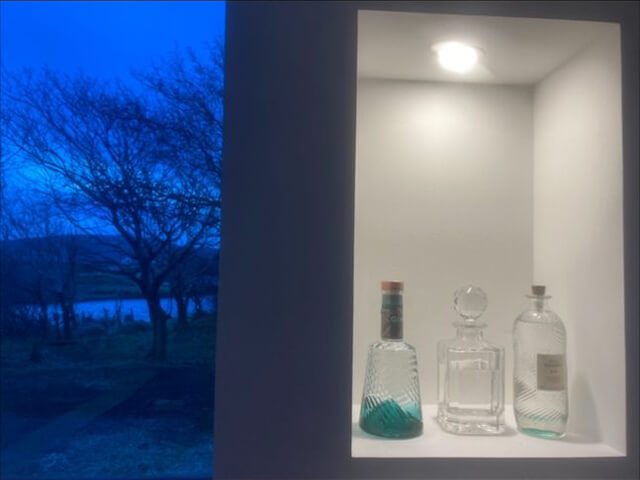
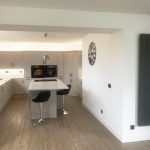
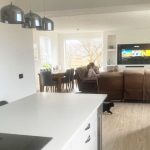
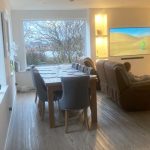
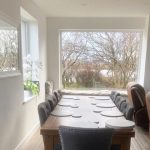
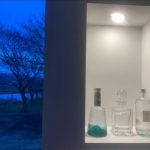
This property was a typical 1940s constructed north-facing property. The property had a loch to the south of the property with a store/ boiler room blocking the views to the loch.
We re-planned the internal layout of the whole property and opened up the south-facing facade overlooking the private loch and re-positioning the bedrooms to the north of the property. The property now has a 50sqm open plan kitchen/dining/living room that projects south onto the loch where you can watch brown trout jump at dusk and dawn.


