- Home
- Services
- Energy Performance Certificates
- Planning Applications / Building Warrants / Architect’s Certification
- Architects Retrospective Certificate
- 3D Visualisations
- Air Tightness Tests
- Drone Surveys
- RICS Home Surveys
- Short Term Let Licence Applications
- Building Snag List Surveys
- Digital Floor Plans
- Land Registry Plans for Conveyancing
- Domestic Legionella Risk Assessments
- Projects
- Reviews
- News
- Book Now
- Contact
Dundee
Kitchen Extension
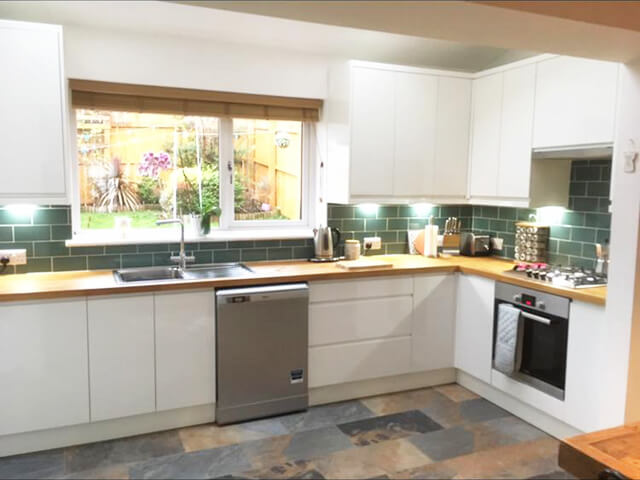
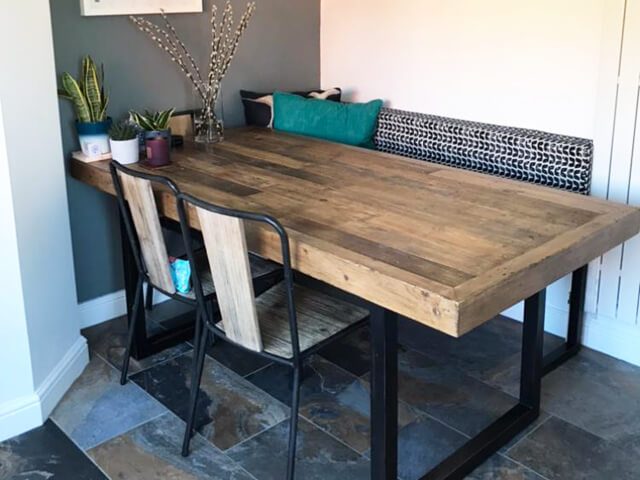

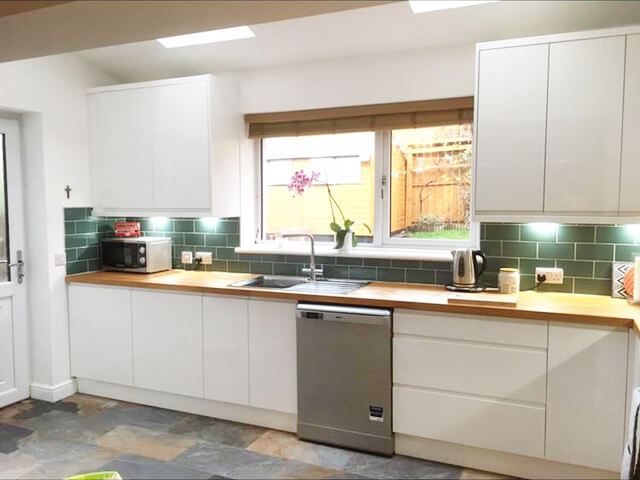




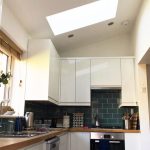
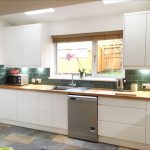

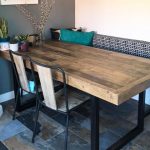
This 1960s property was previously a council house. Now in private ownership the property had three bedrooms on the first floor but had a limited size kitchen on the ground floor. We designed a very small, 12sqm, extension with a high ceiling designed to maximise the space available and to enable the client to have a larger kitchen/dining area.


