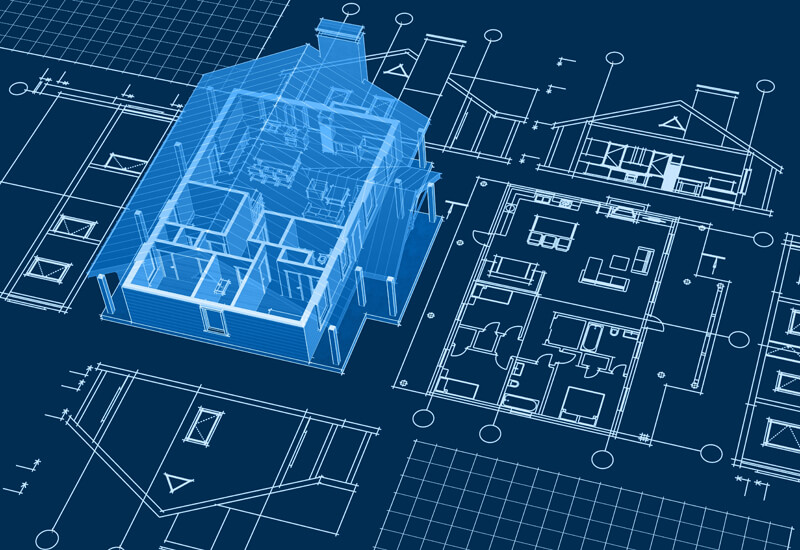We provide floor plans of existing properties for both domestic and non-domestic properties. Some of the areas that require existing floor plans prepared are as follows.
Licence Applications
Floor plans are required for licence applications for the licensing Act 2003. All premises serving or selling alcohol or providing entertainment will require a scaled licence floor plan.
Non-domestic Rental Properties
We prepare existing floor plans for non-domestic properties for clients that are renting out properties under a full repairing and insuring lease.
Short Term Let Licence Applications
Floor plans are also required for domestic short term let licence applications. We prepare existing floor plans for your domestic property. This allows for an assessment of the maximum number of guests that can be accommodated safely. The plans will include a floor plan of each floor to a scale of 1:50 or 1:100 as requested.
The floor plans will include reference to:
- Room sizes showing beds and wardrobes.
- Fire escape routes
- Accommodation intended for guests with mobility impairment
- Smoke and heat detector locations
- Carbon Monoxide detectors (if an open flued appliance is fitted)
- Outline footprint of short term let property in red on the site location map.

- Energy Performance Certificates
- Planning Applications / Building Warrants / Architect’s Certification
- Architects Retrospective Certificate
- 3D Visualisations
- Air Tightness Tests
- Drone Surveys
- RICS Home Surveys
- Short Term Let Licence Applications
- Building Snag List Surveys
- Digital Floor Plans
- Land Registry Plans for Conveyancing
- Domestic Legionella Risk Assessments
Book your appointment with us today!
Get an instant quote for your appointment and book online now.
Why Choose Us?
Certification
Our memberships with the Architects Registration Board, Royal Institute of Chartered Surveyors and Royal Institute Architects of Ireland is a reflection of our practice’s ethos.
Sustainability
Sustainability is at the forefront of everything we do, ensuring we create buildings that are not only contemporary and functional but also environmentally responsible.
Experience
Our director, Eddie Egan, is a chartered architect and building surveyor with an Msc in Renewable Energy and over twenty years’ experience in the construction industry.


